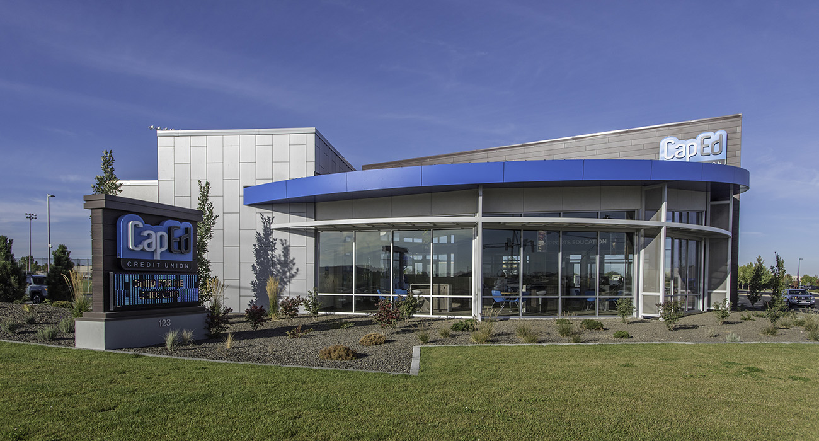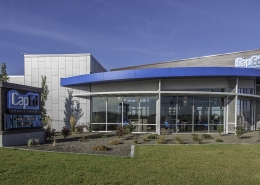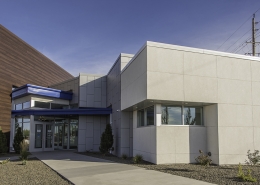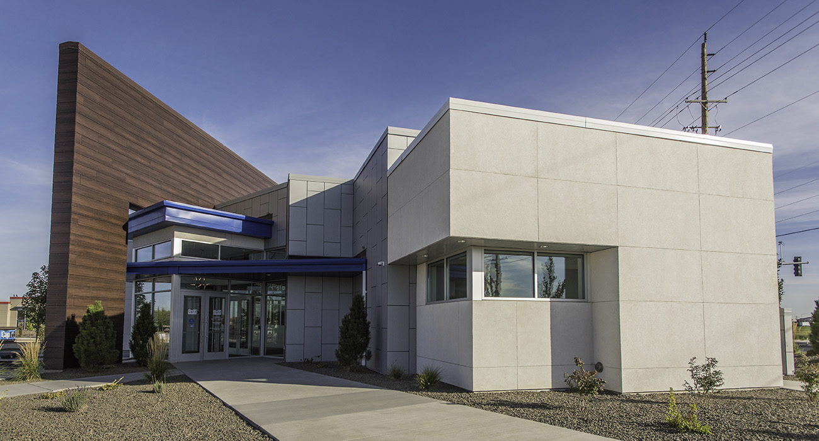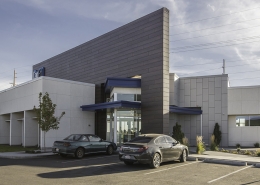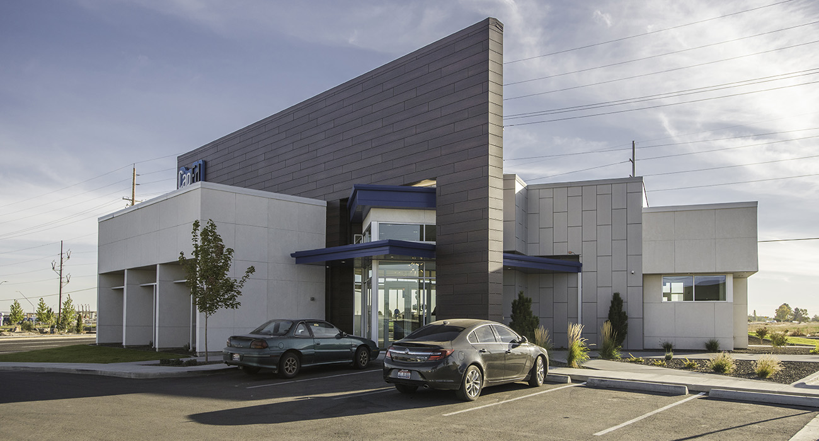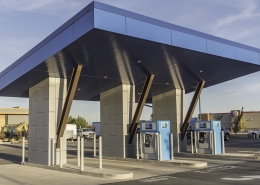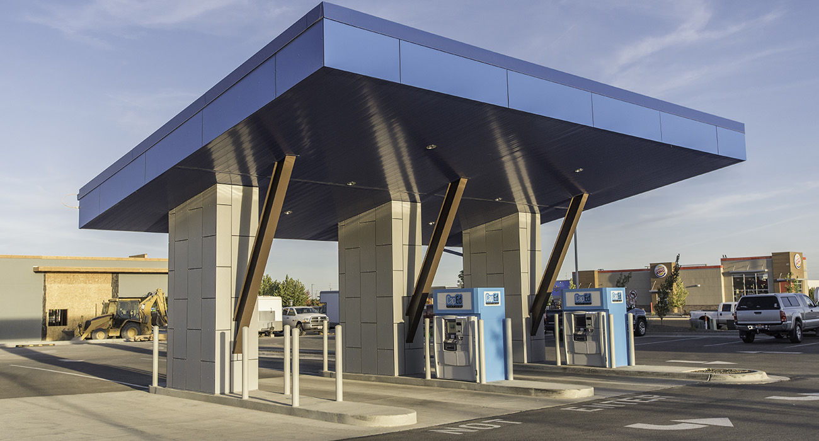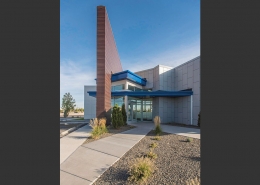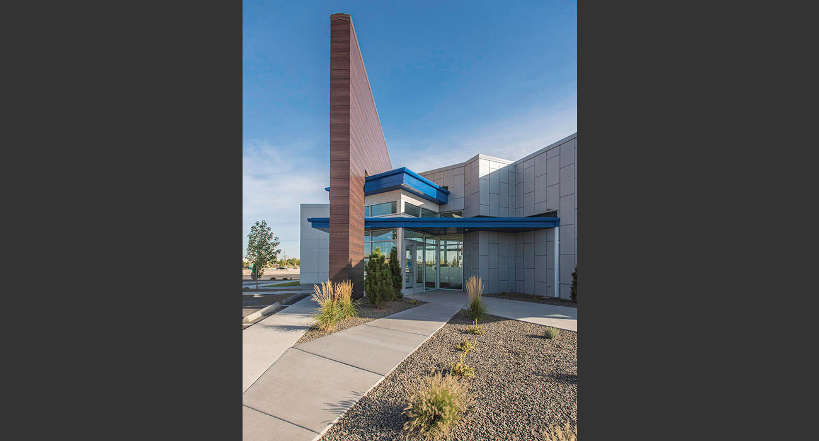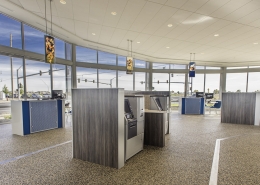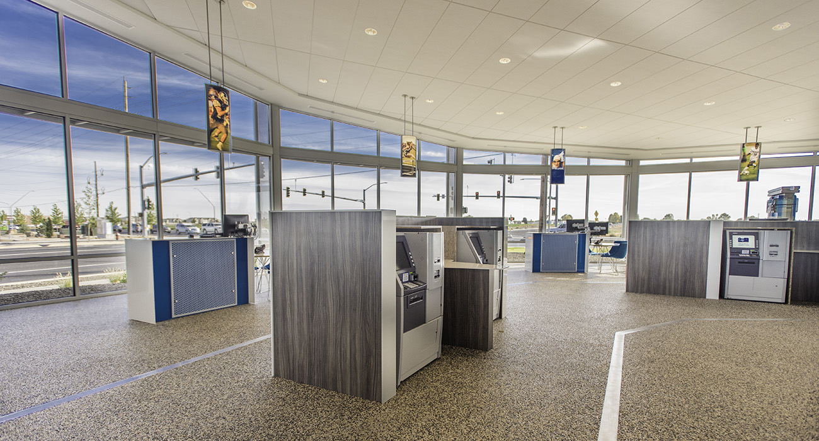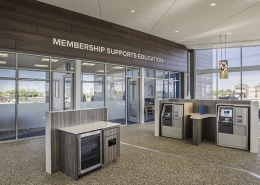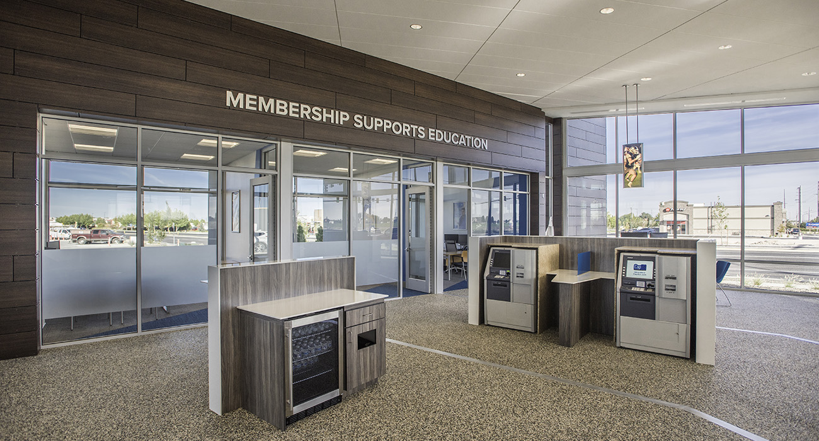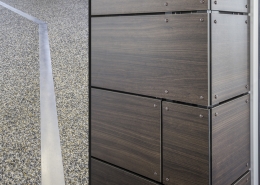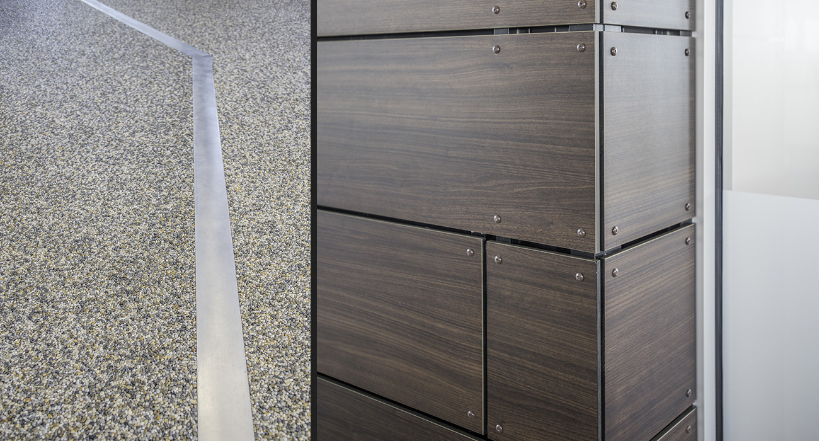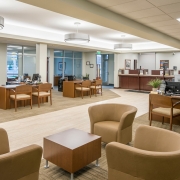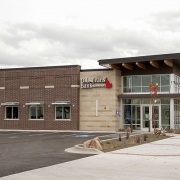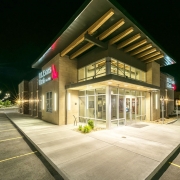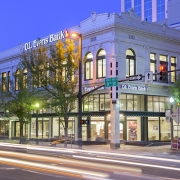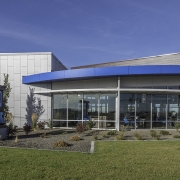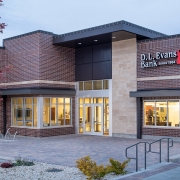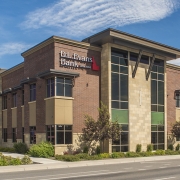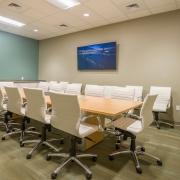LOCATION
Twin Falls, ID
COMPLETION
2018
SIZE
4,000 sf
CapEd Credit Union Twin Falls
erstad ARCHITECTS has continued their relationship with CapEd Credit Union from tenant improvements to building a new 4,000 SF state of the art branch in Twin Falls, Idaho.
The client requested an ‘Apple Store’ design, i.e. modern, clean, and fresh. erstad ARCHITECTS delivered with a uniquely shaped building, a massive wood-looking panel spine that runs through the structure, interesting architectural textures both inside and out, and large expanses of glass to showcase the member area from the road.
Custom member service pods were custom-built using vibrant colors and various textured materials to coordinate with the architecture and CapEd brand. Pebble flooring, a signature finish for CapEd, was broken-up by planks of aluminum.
The simple yet dynamic overall look of the building achieved the member-centric approach CapEd strives for in all of their buildings.
The client requested an ‘Apple Store’ design, i.e. modern, clean, and fresh. erstad ARCHITECTS delivered with a uniquely shaped building, a massive wood-looking panel spine that runs through the structure, interesting architectural textures both inside and out, and large expanses of glass to showcase the member area from the road.
Custom member service pods were custom-built using vibrant colors and various textured materials to coordinate with the architecture and CapEd brand. Pebble flooring, a signature finish for CapEd, was broken-up by planks of aluminum.
The simple yet dynamic overall look of the building achieved the member-centric approach CapEd strives for in all of their buildings.

