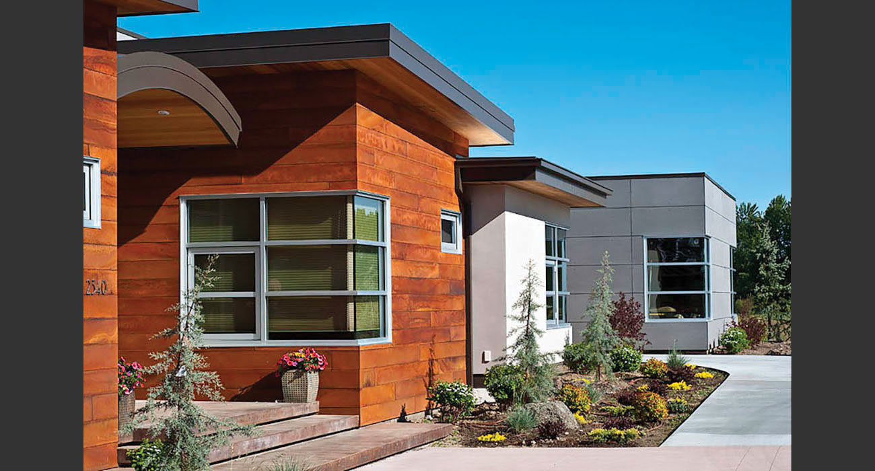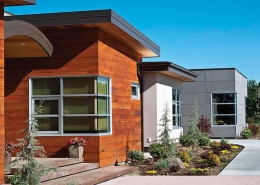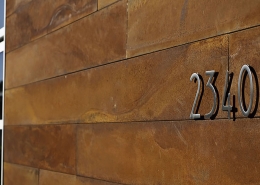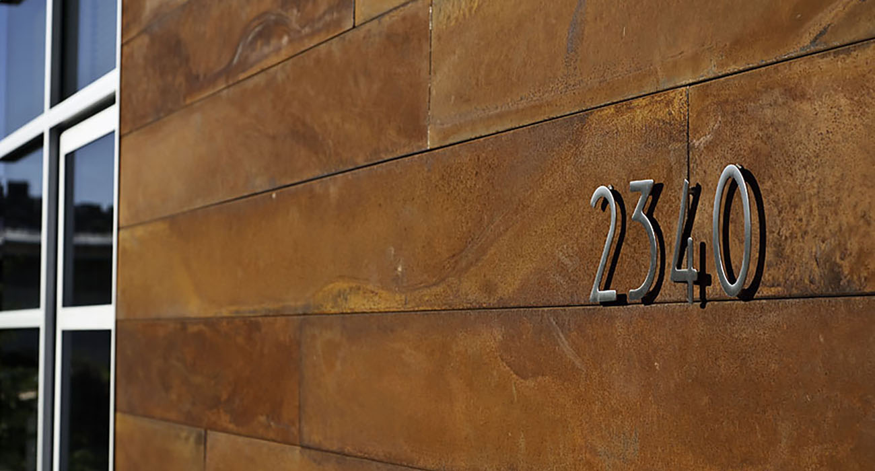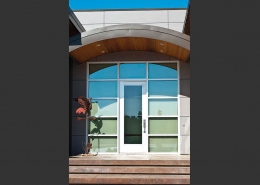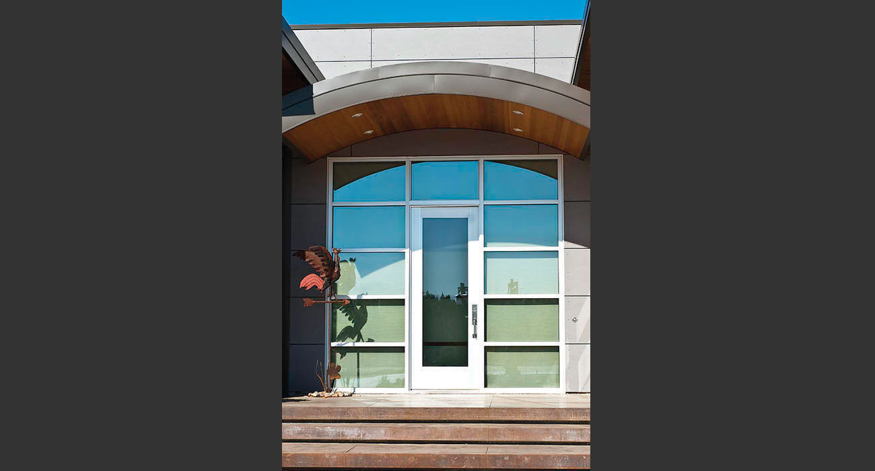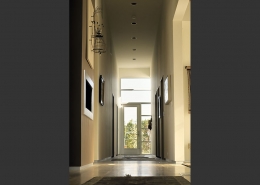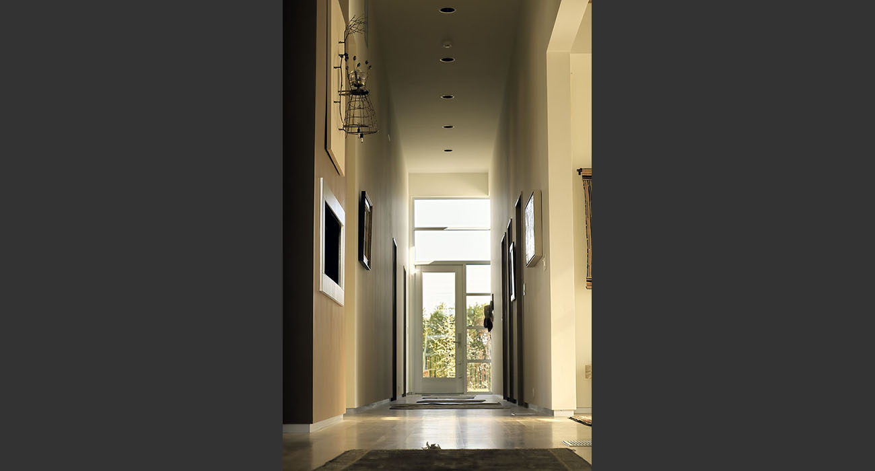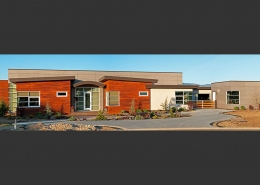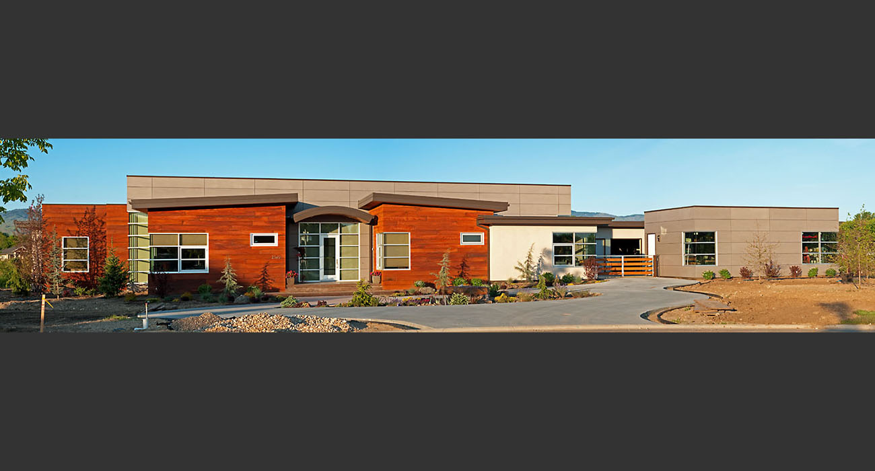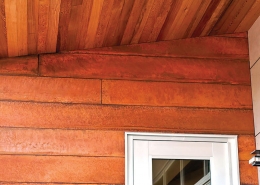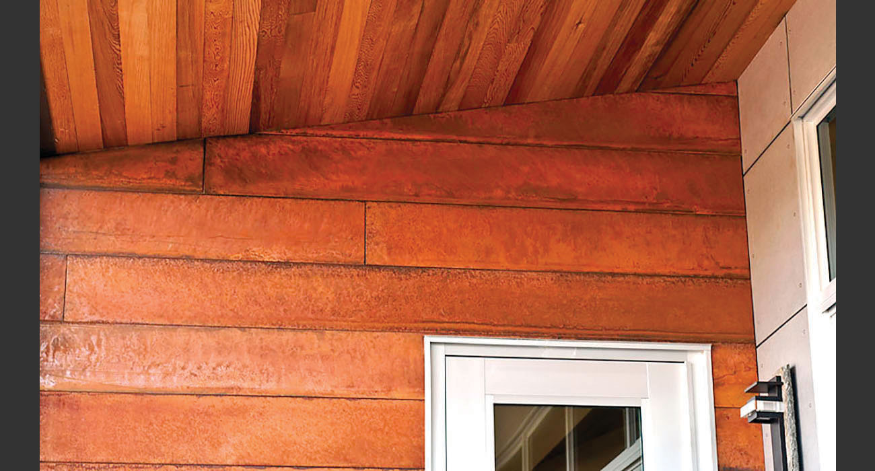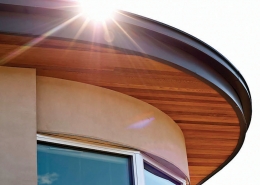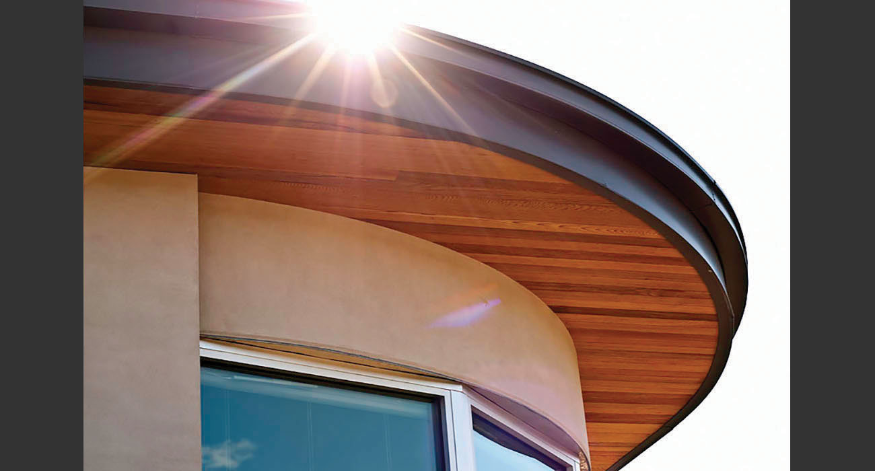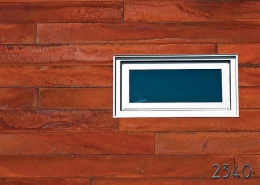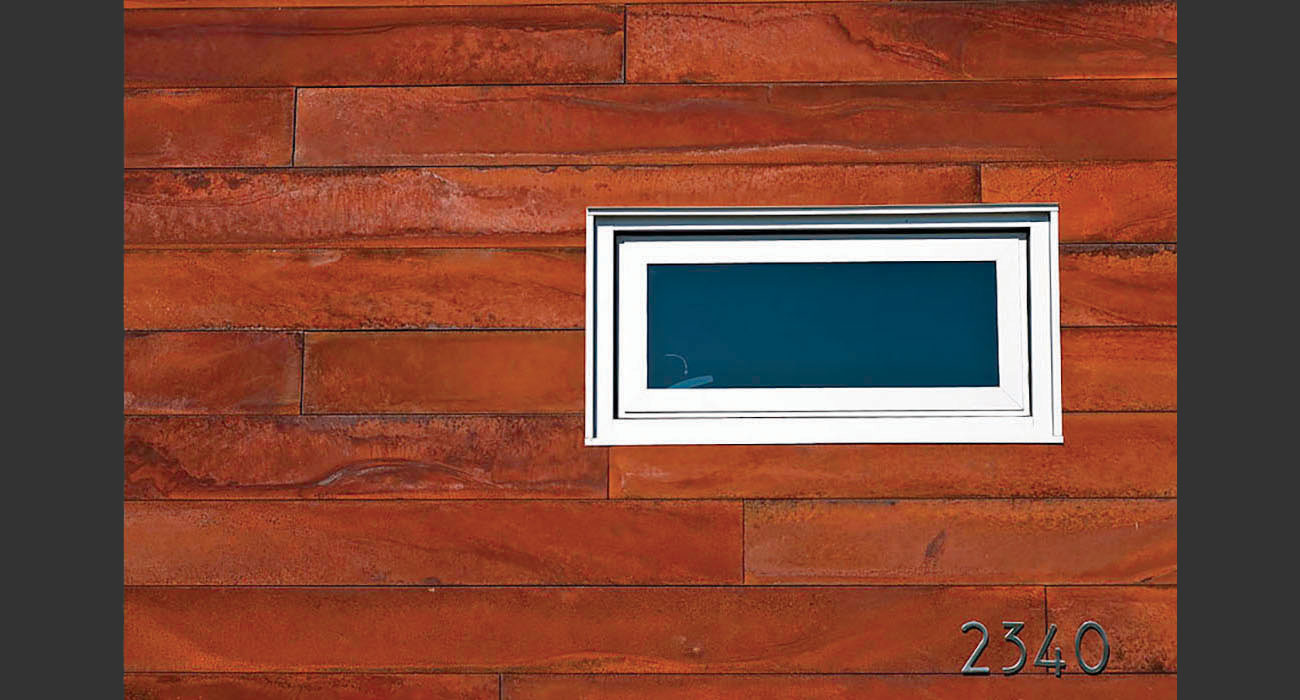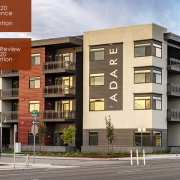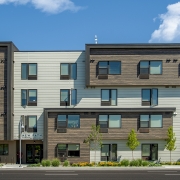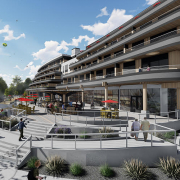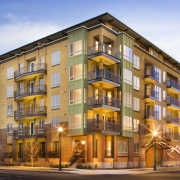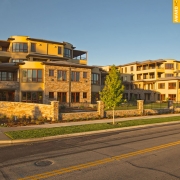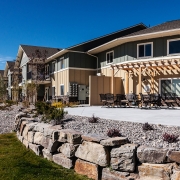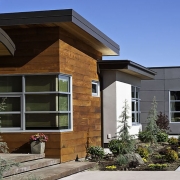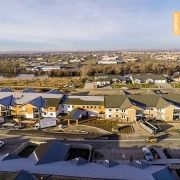LOCATION
Eagle, Idaho
COMPLETION
2010
SIZE
5,000 sf
Eagle Residence
Large windows with corner glazing amplify the views of a picturesque site and allow plenty of natural light throughout the house. The spacious open living, dining, and kitchen spaces lead out to a large patio and outdoor dining area perfect for entertaining. Built on a single level, the central spine serves as an organizing element for the design and acts as an art gallery for the owner’s collection, and separates the guest quarters from the active daily use spaces.
Designed for LEED certification, the building utilizes sustainable design principles and energy-saving features, including a structurally insulated panel roof, insulated concrete form foundations, a rainwater collection system, and a highly efficient exterior envelope.
The house is easily accessible throughout. A dual driveway approach separates service from public access with a circular drive that also provides ample parking.

