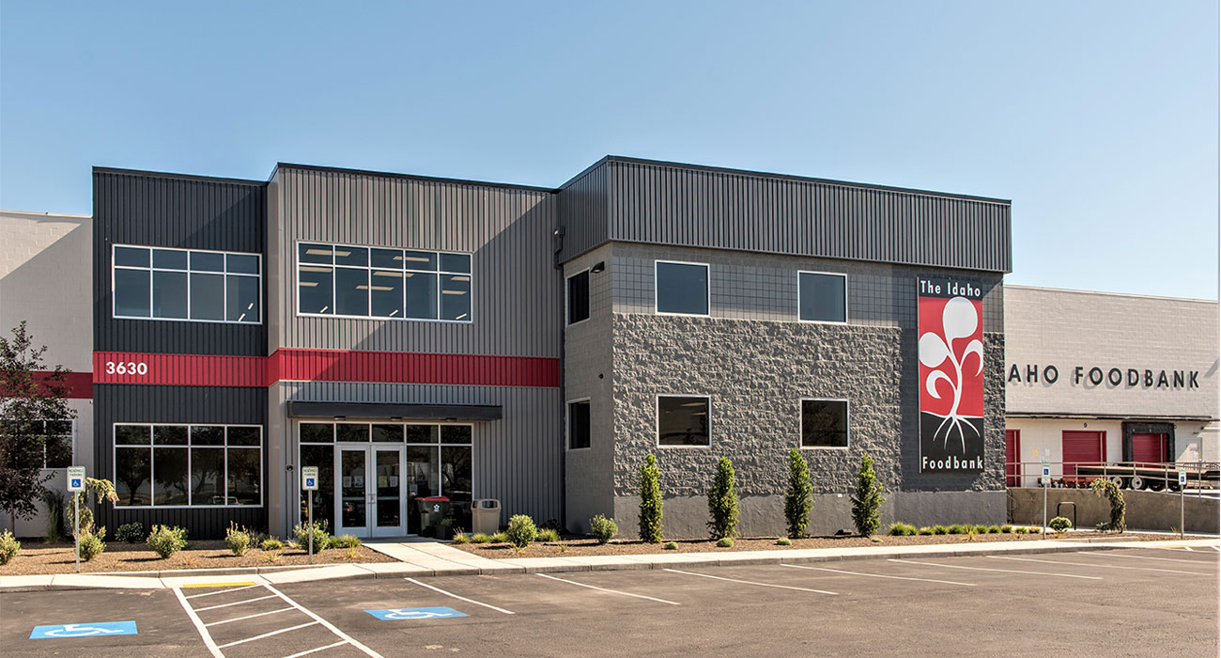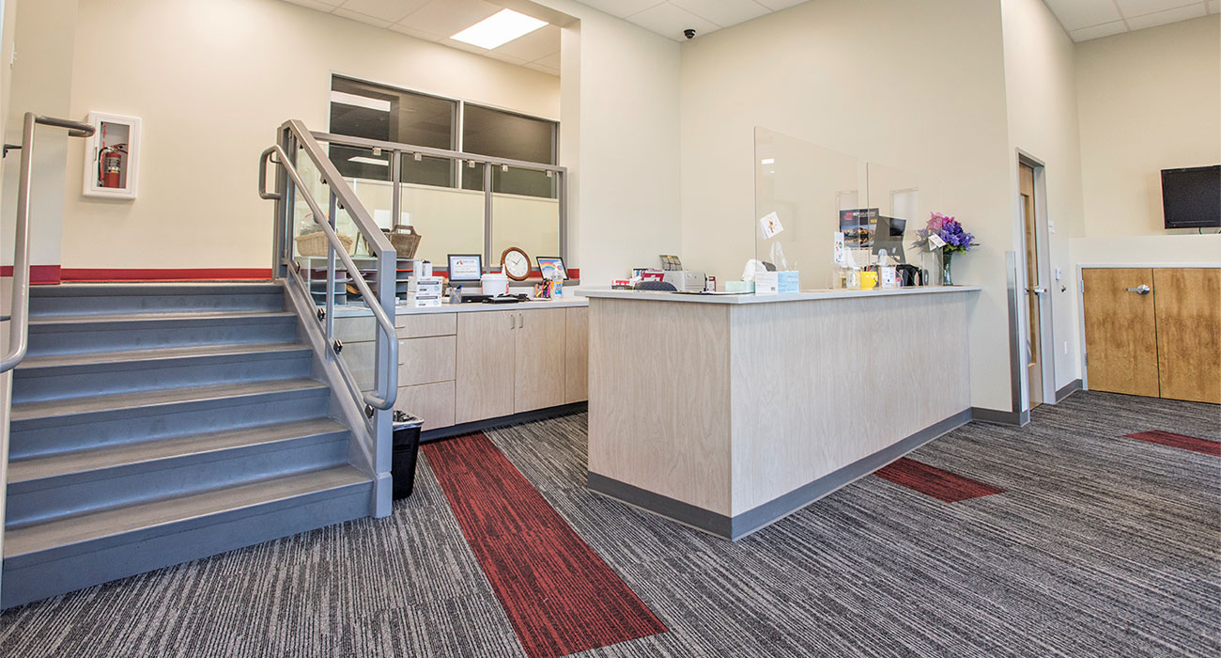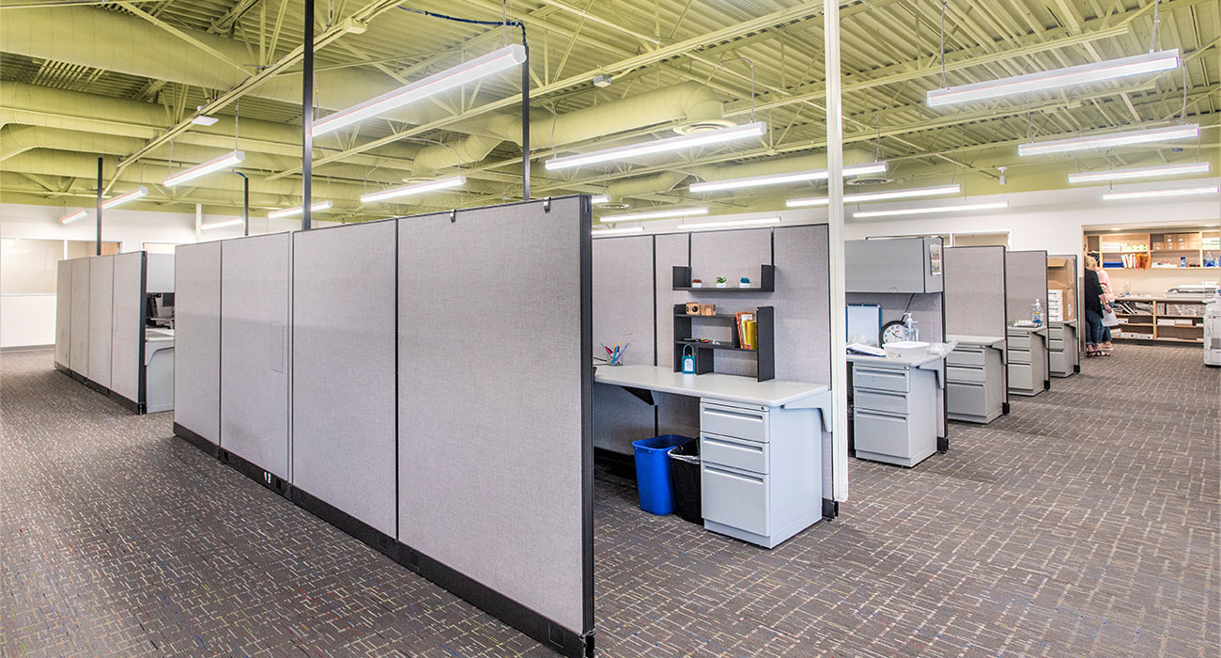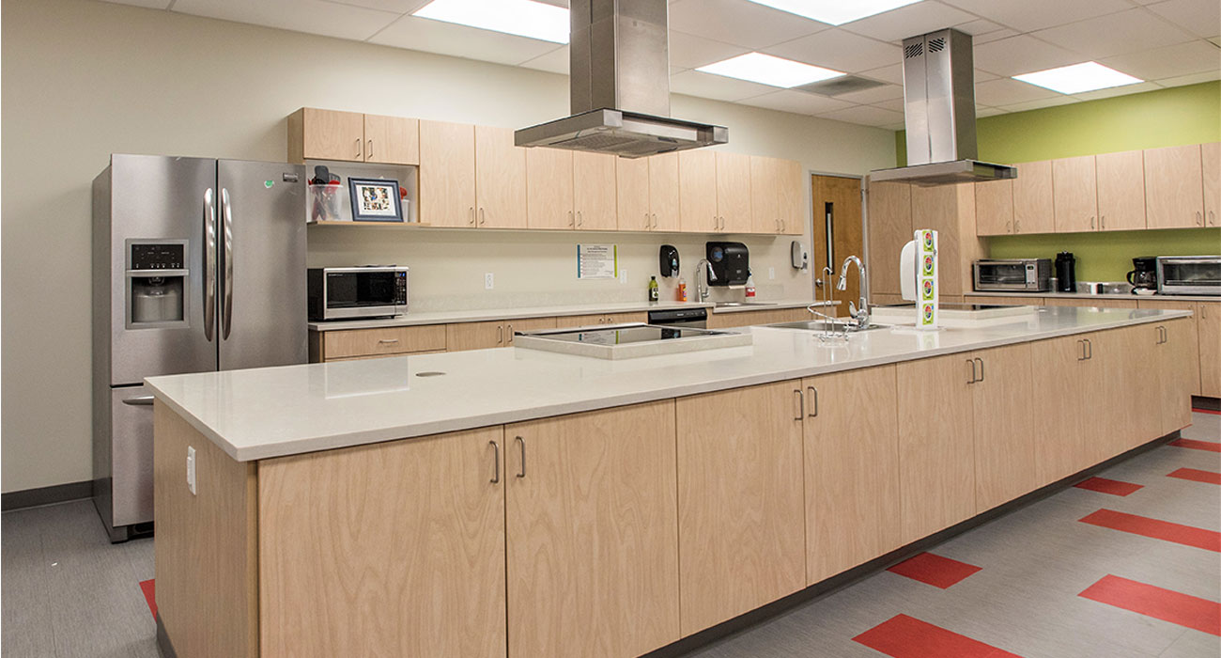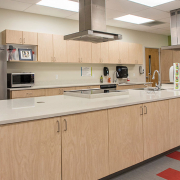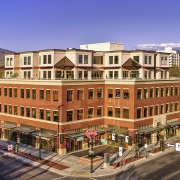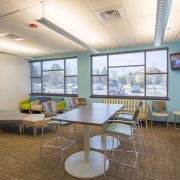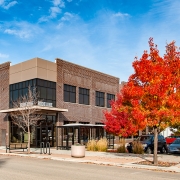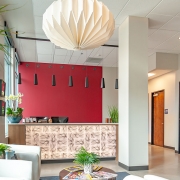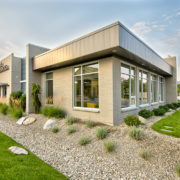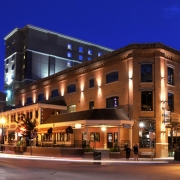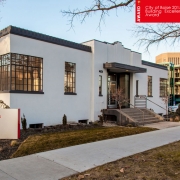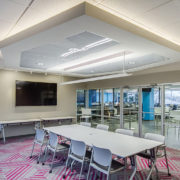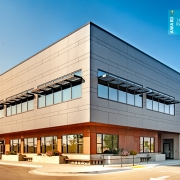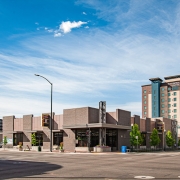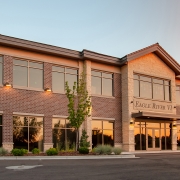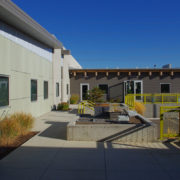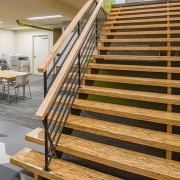LOCATION
Meridian, Idaho
COMPLETION
2020
SIZE
103,000 sf
Idaho Foodbank
The Idaho Foodbank (IFB) was beyond capacity at their old Boise facility. For their new Meridian headquarters, we added a new two-story entry structure to an existing commercial warehouse building. The new entry area includes a reception lobby, meeting room, elevator, and 2nd floor open office area. The renovation of the warehouse added a new two-story interior office “block” which greatly increased the capacity of IFB to operate across the state of Idaho. As with many non-profits, there was little room for extras, but the client still expected a positive, re-branded image, quality finishes and cleanable spaces for food handling. The team was able to utilize design ideas and materials normally found in solutions with much more generous budgets and organizations with reduced program needs. This was achieved with creative solutions throughout, re-use of an existing warehouse/distribution facility as much as possible and minimizing exterior modifications. The result is a sparkling corporate facility that will serve the changing needs and space requirements of IFB for many years to come.

