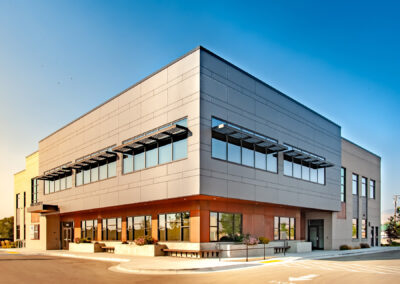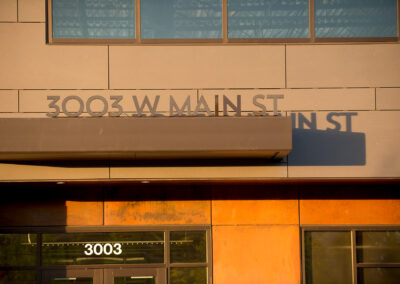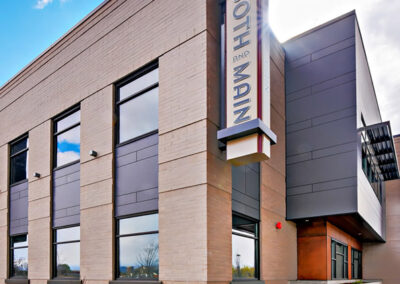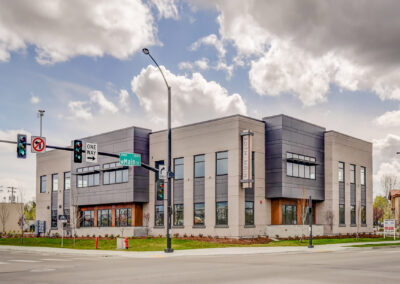30th & Main
This medical/professional building, designed by erstad, is one of the first new developments for the West End of Boise and an anchor of this neighborhood’s revitalization. This state-of-the-art two-story medical office building is located on the southwest corner of 30th & Main just west of the downtown core. Exterior building design incorporates cement board siding, patina steel panels, clay oversized brick, and aluminum sunscreens, all yielding a modern and clean design. The interior structure utilizes an elevator and precast concrete stairs for vertical circulation. Fabulous views of the Boise Foothills are provided by extensive windows from the second level.
The project was a collaborative effort and was successfully completed utilizing a design-build concept with the Whitewater Surgery Group, erstad, and Mark Guho Construction. Interior build-out included a 7,200 S.F. Ambulatory Surgery Center with 6 procedure rooms, 6 exam rooms, recovery, all complete with medical gases, x-ray, and supporting staff offices.
location
Boise, Idaho
Boise, Idaho
square feet
21,250 sf
project status
Completed in 2015
awards
Idaho Business Review Top Projects 2016 – 1st Place
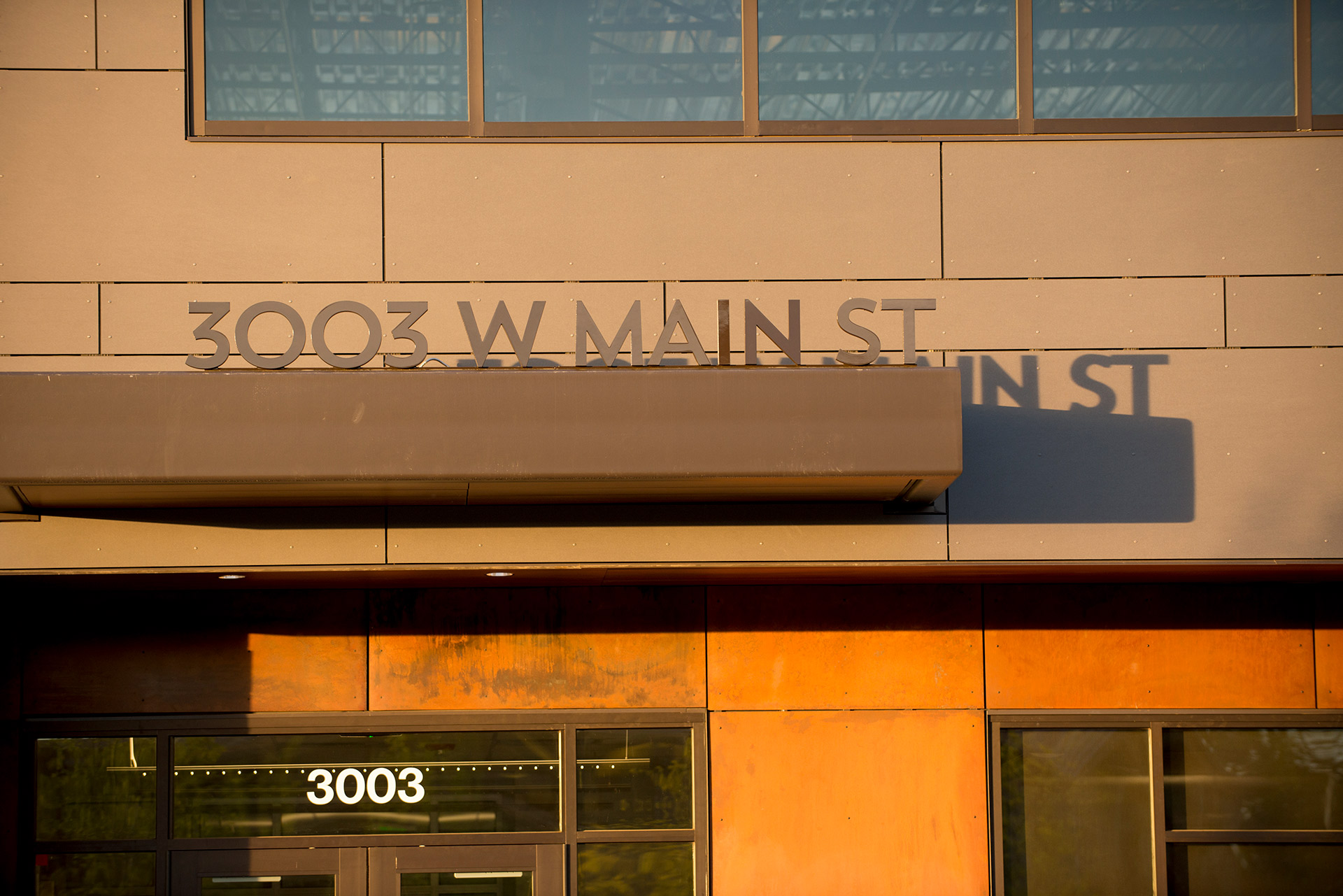
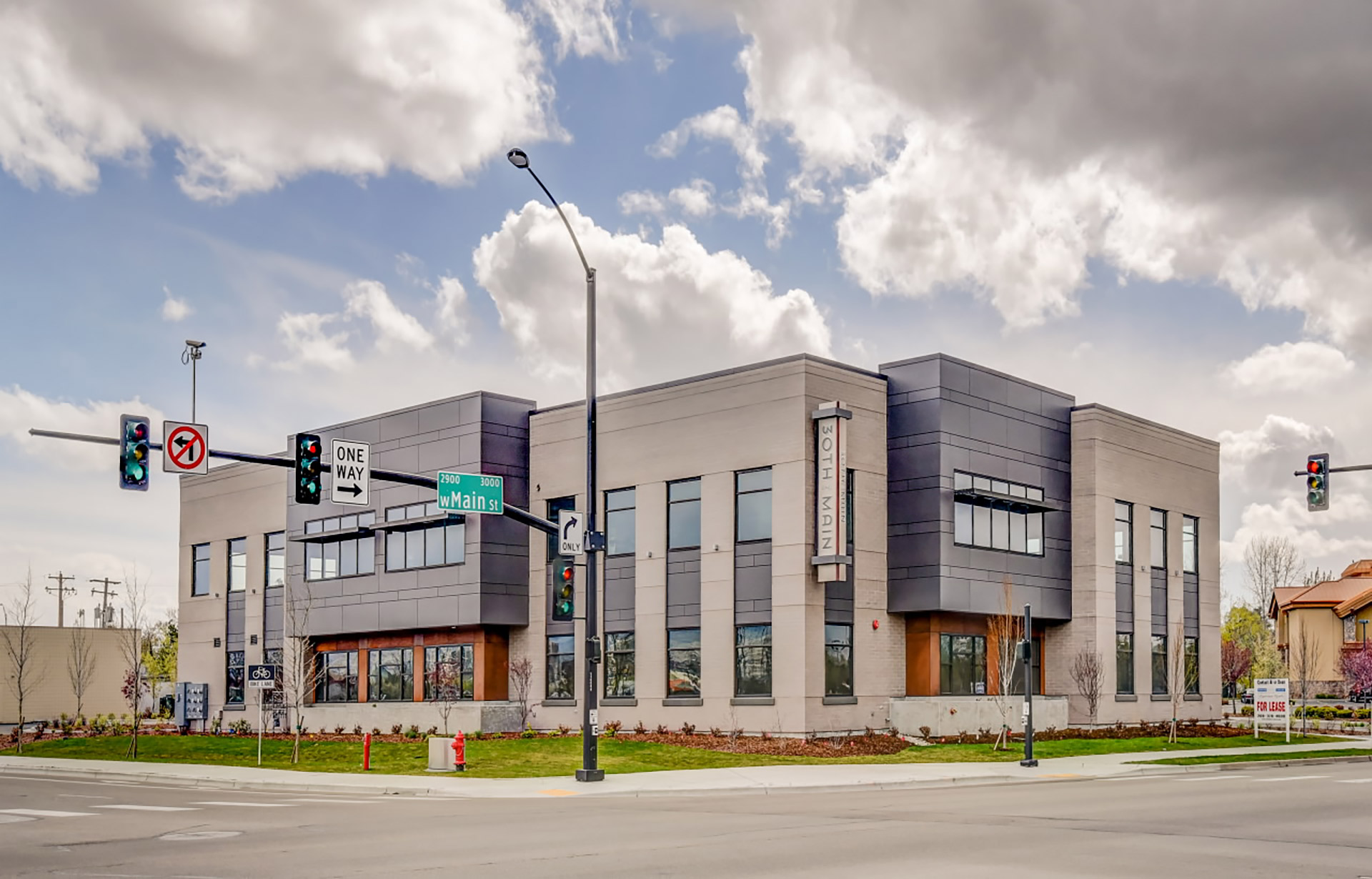
AWARDS AND PUBLICATIONS
AWARD NAME
Idaho Business Review Top Projects 2016 – 1st Place
