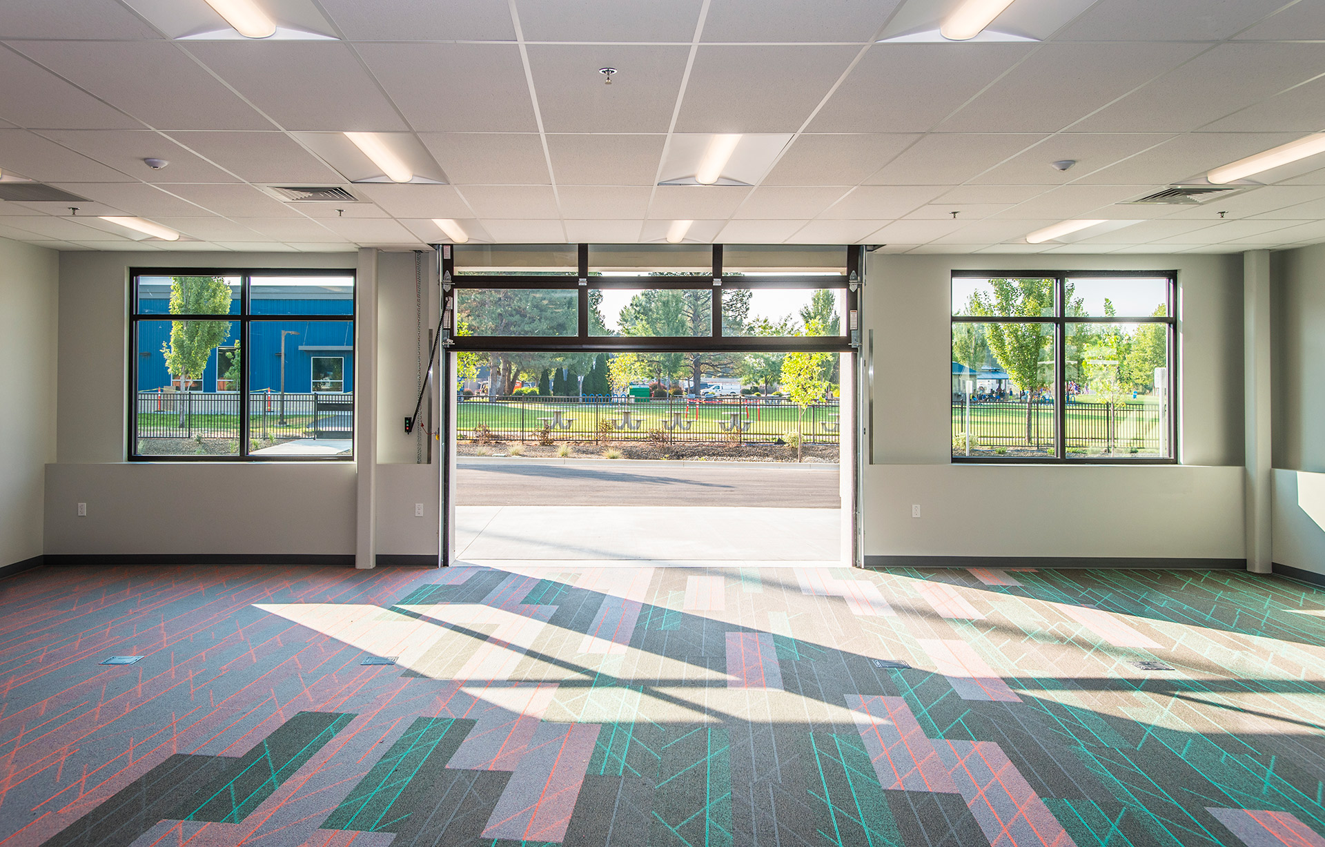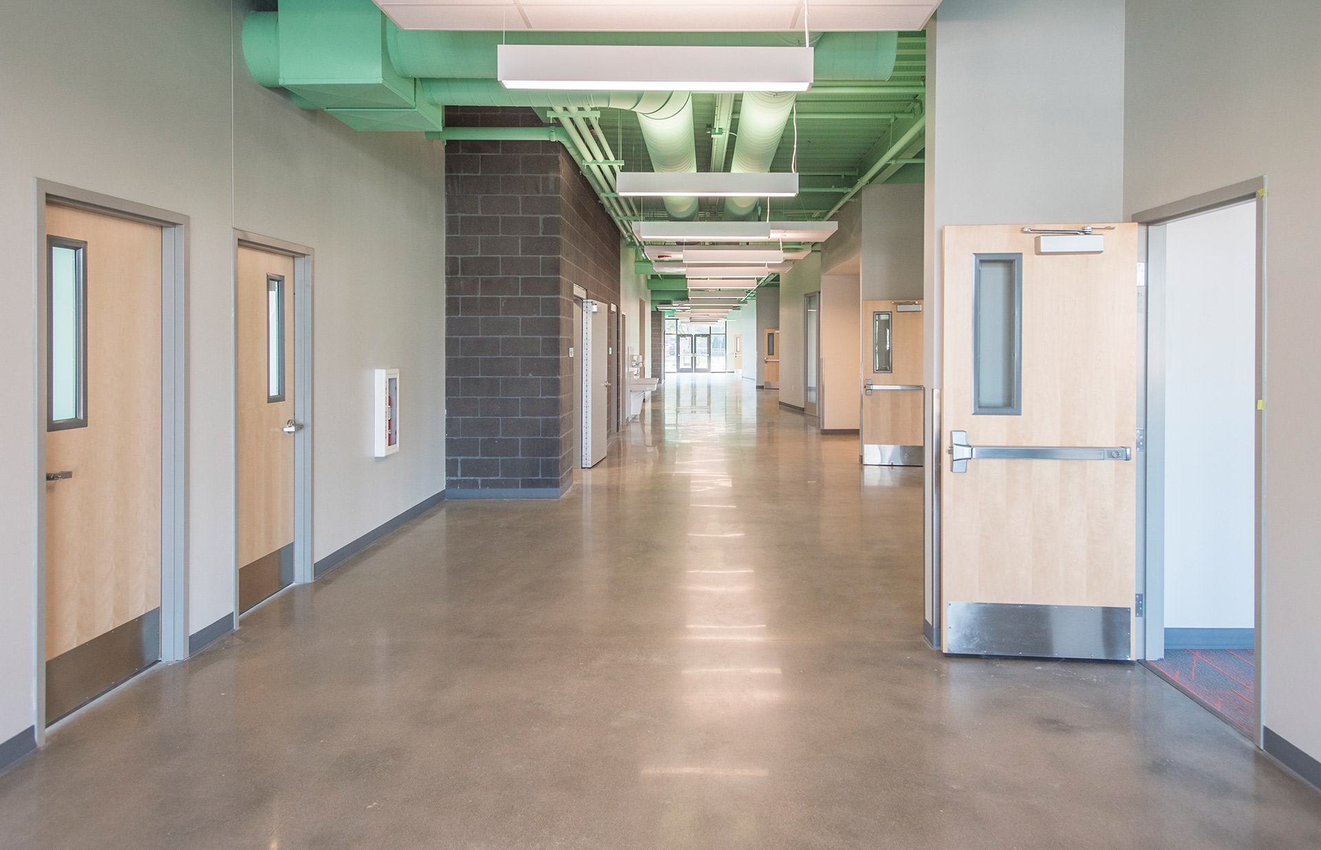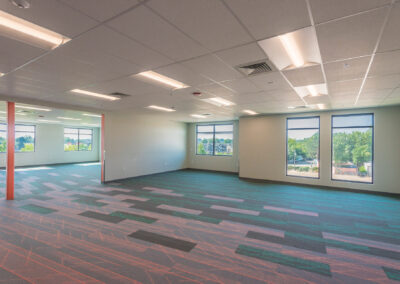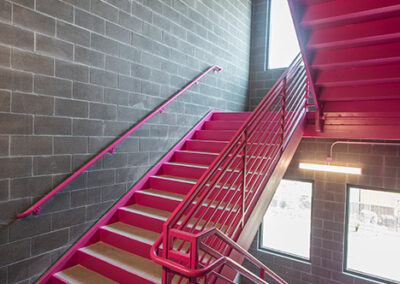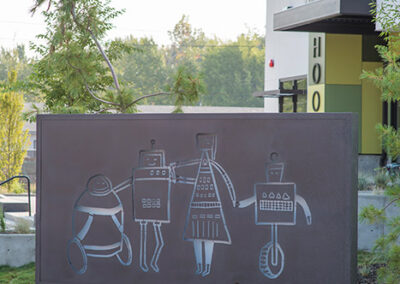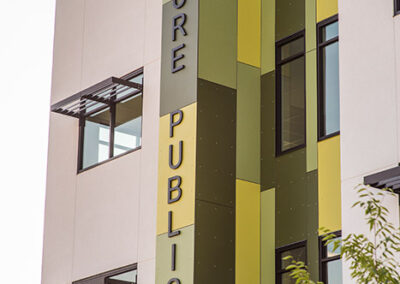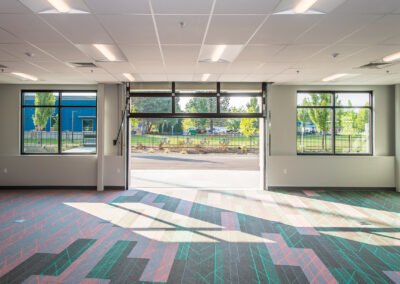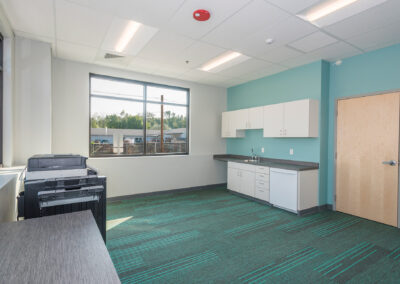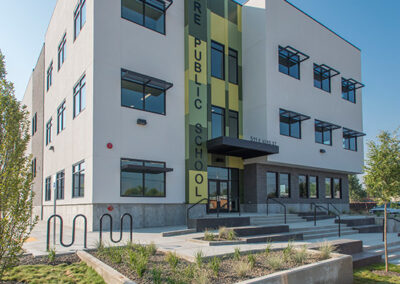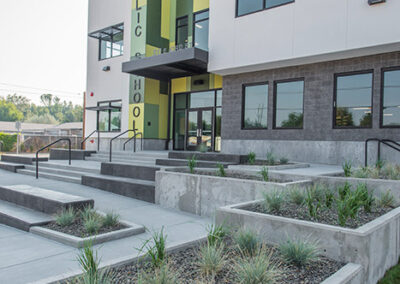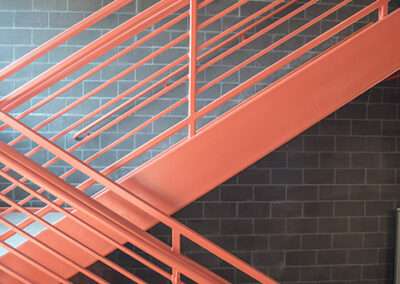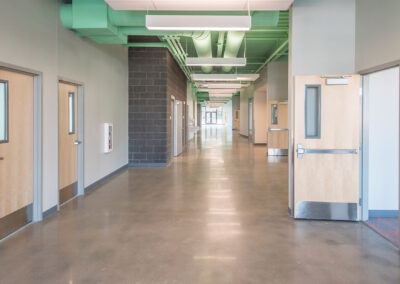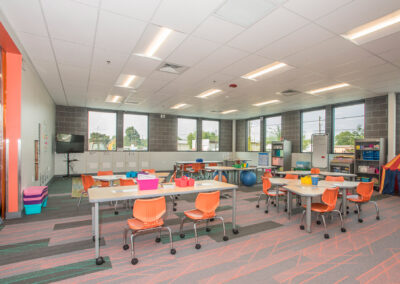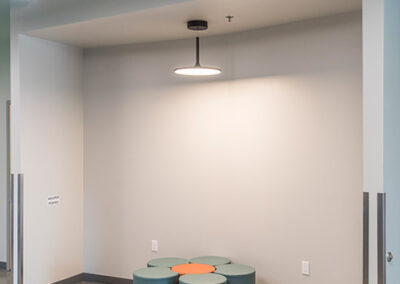Future Public School
At erstad, we’re proud to have collaborated with Future Public School to bring their visionary educational model to life. Our partnership aimed to create an innovative facility with flexible learning spaces tailored to their STEM-focused curriculum. Confronted with site limitations, we strategically designed a striking 3-story building, housing 18 generously sized classrooms alongside essential amenities such as a computer lab and versatile flex rooms. A pivotal aspect of our design’s success lies in our community engagement strategy, leveraging partnerships with the adjacent Boys & Girls Club and city park to supplement the school’s offerings within a compact footprint.
Externally, our design principle is evident in the playful yet functional entrance and innovative material choices, reflecting the school’s forward-thinking approach. Internally, vibrant color schemes enliven classrooms and accentuate architectural elements, fostering an inspiring learning environment.
location
Garden City, Idaho
square feet
40,000
project status
August 2018
awards
Idaho Smart Growth 2020
