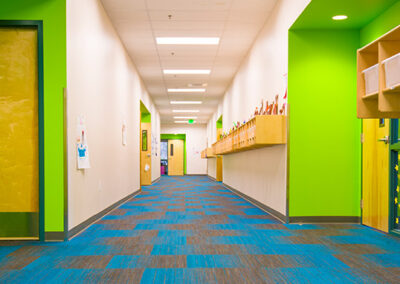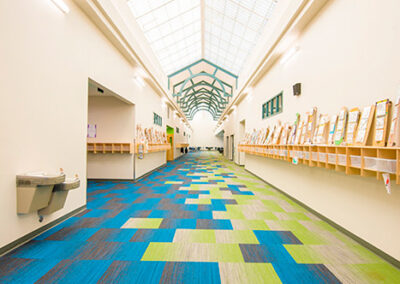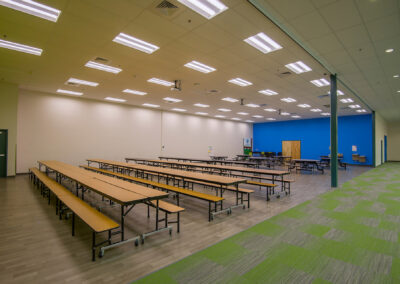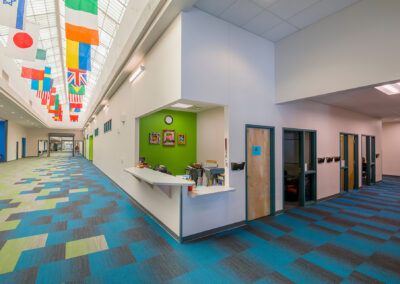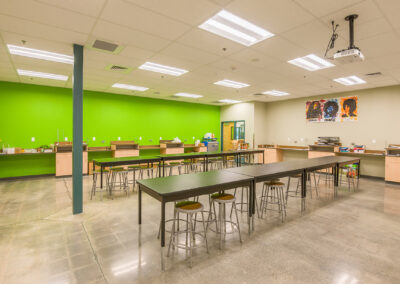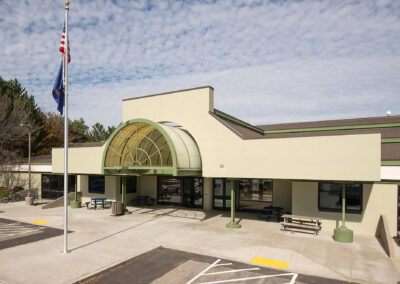Sage International School
erstad’s collaboration with Sage International School since 2013 marks a remarkable journey of repurposing an 85,500 square feet shopping mall into a cutting-edge Charter School. In Phase I, spanning 31,500 square feet, grades 3 through 8 found their vibrant learning spaces amidst the mall’s transformation. The central axis, formerly a bustling mall corridor, now serves as the school’s main hallway, illuminated by the existing atrium’s skylight. Boldly colored walls and playful patterned carpet tiles infuse the environment with youthful energy. Designed for adaptability, classrooms and breakout spaces foster dynamic learning experiences.
Strategically planned to seamlessly accommodate Phase II, completed in 2016, the expansion welcomed students from kindergarten through 12th grade. The adjacent bank lot, ingeniously repurposed into a sprawling playing field, further integrates the new location with Sage’s existing campus. Notably, in November 2014, ABC News featured this innovative project as part of a segment spotlighting the transformation of vacant mall spaces across the United States.
location
Boise, Idaho
square feet
85,500 sf
project status
2016
awards
Idaho Business Reviews Top Projects 2015 – 3rd Place
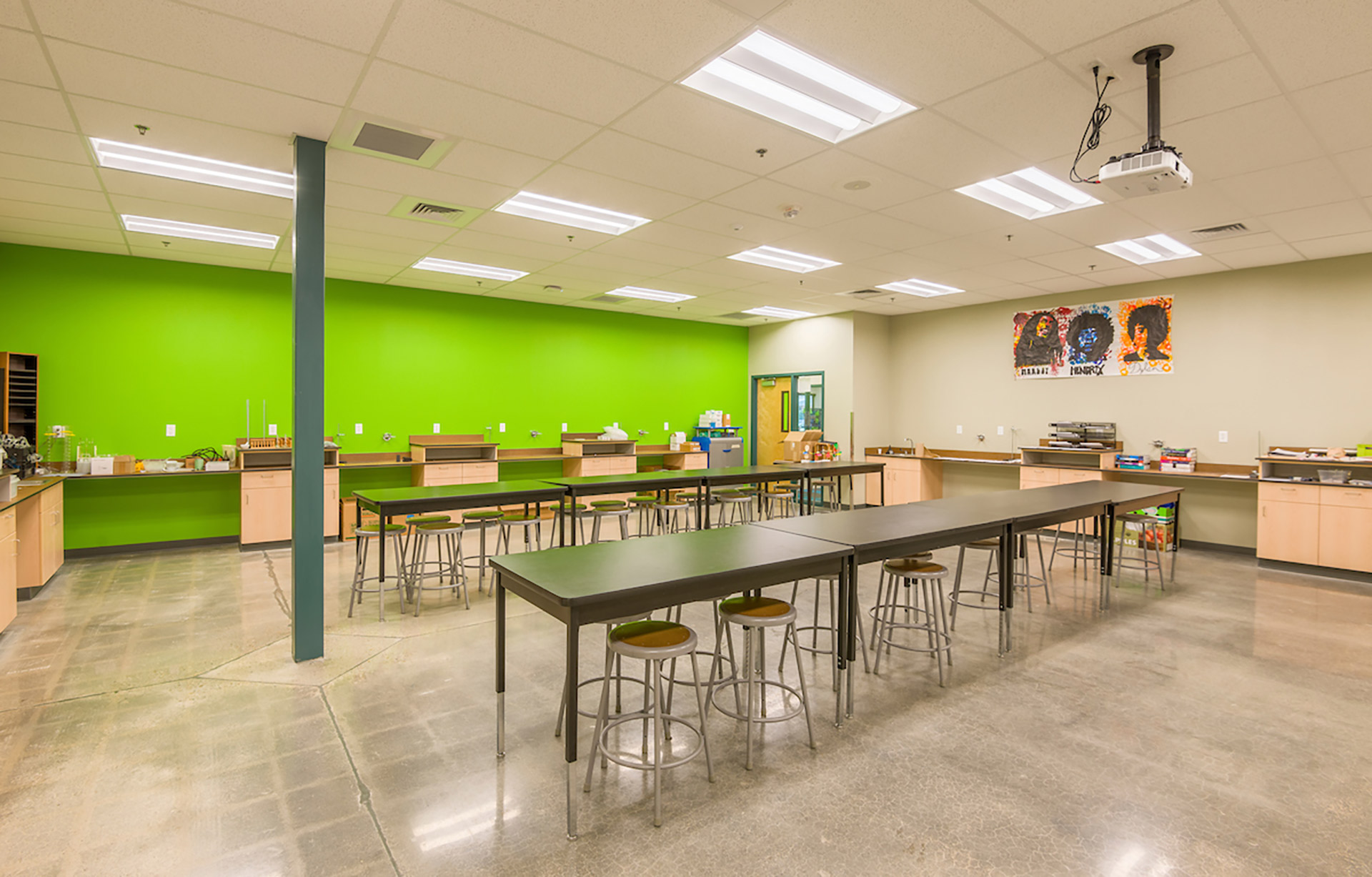
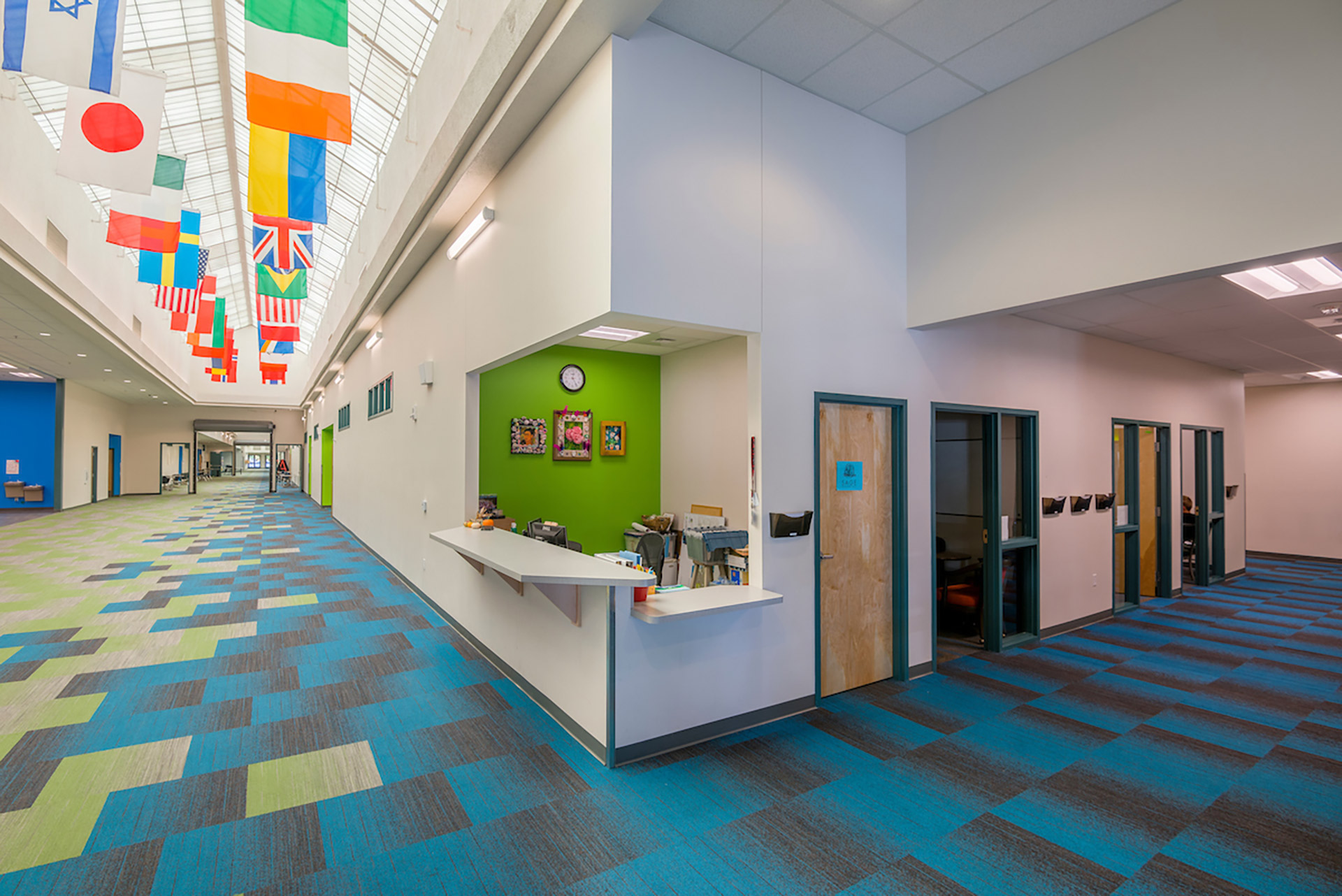
AWARDS AND PUBLICATIONS
AWARD NAME
Idaho Business Reviews Top Projects 2015 – 3rd Place
ARCHITECTURAL RECORD
Name
BOISE DEV
Name
